Feature: Sliding Barn Door
Size: 8000mm wide x 3350mm high
Time to Market: 16 weeks
Operation: Manual
Location: West Sussex
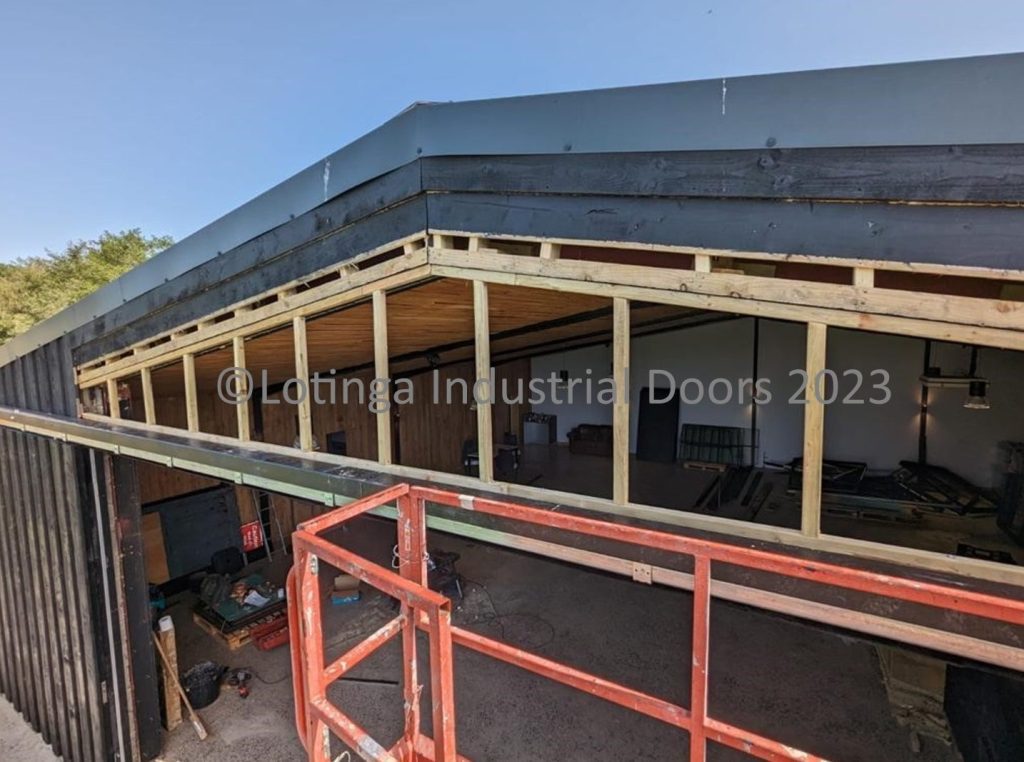
Sliding Barn Door Project
This sliding barn door project was a very nice one for us to do. The customer had a glass-fronted facade on this barn, which they were turning into a winery.
As a result, the opening had to be made larger and an industrial door put in place.
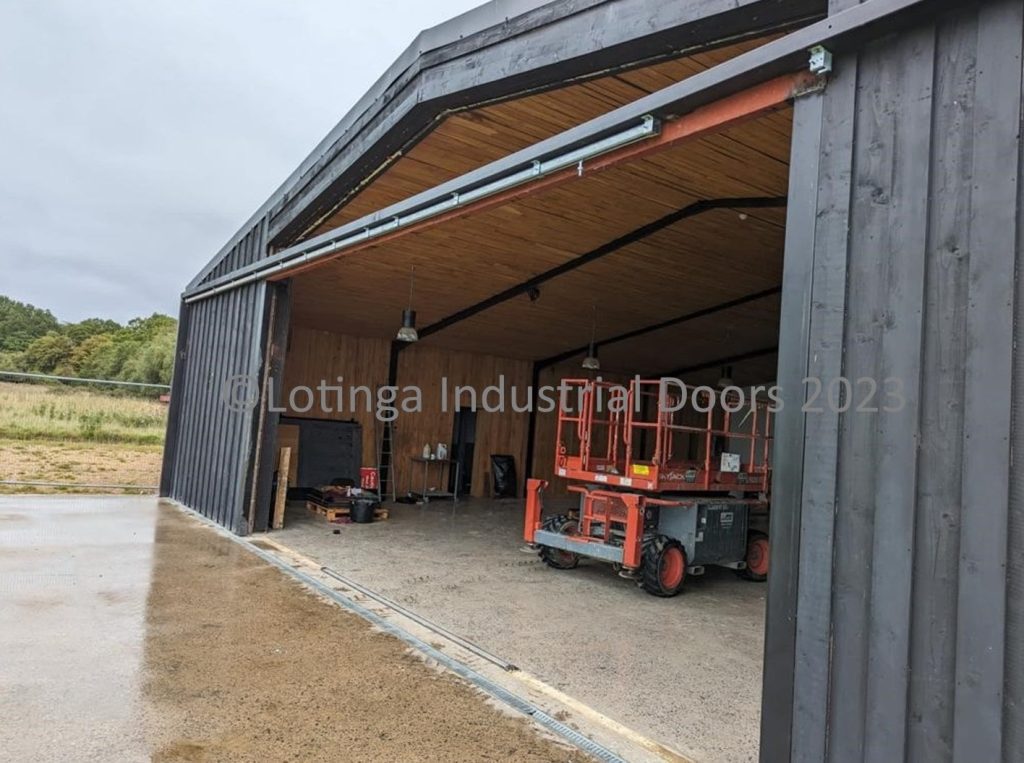
Firstly, we had to remove the glass panels and frames, as well as the existing doors that were there.
The flashing panels had to be removed to expose the steel beam. We relocated this beam higher up. Then, we were ready to install the steel track for the new sliding barn doors.
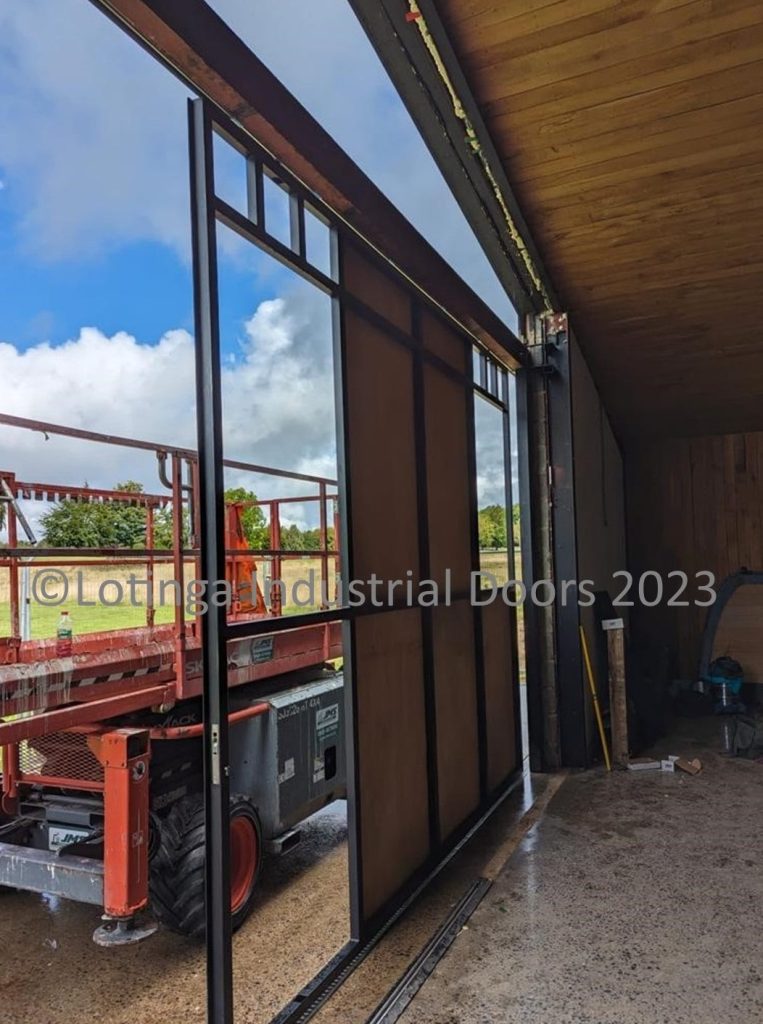
New Door Installation Begins
Following that, we set the new bottom track into concrete, and drilled, and fixed the top track to the relocated steel beam. Once the tracks were in, the installation of the pre-fabricated door frames could commence.
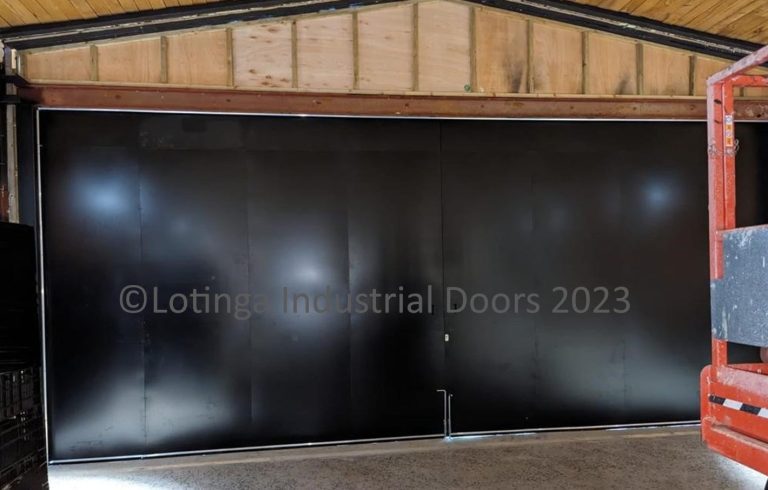
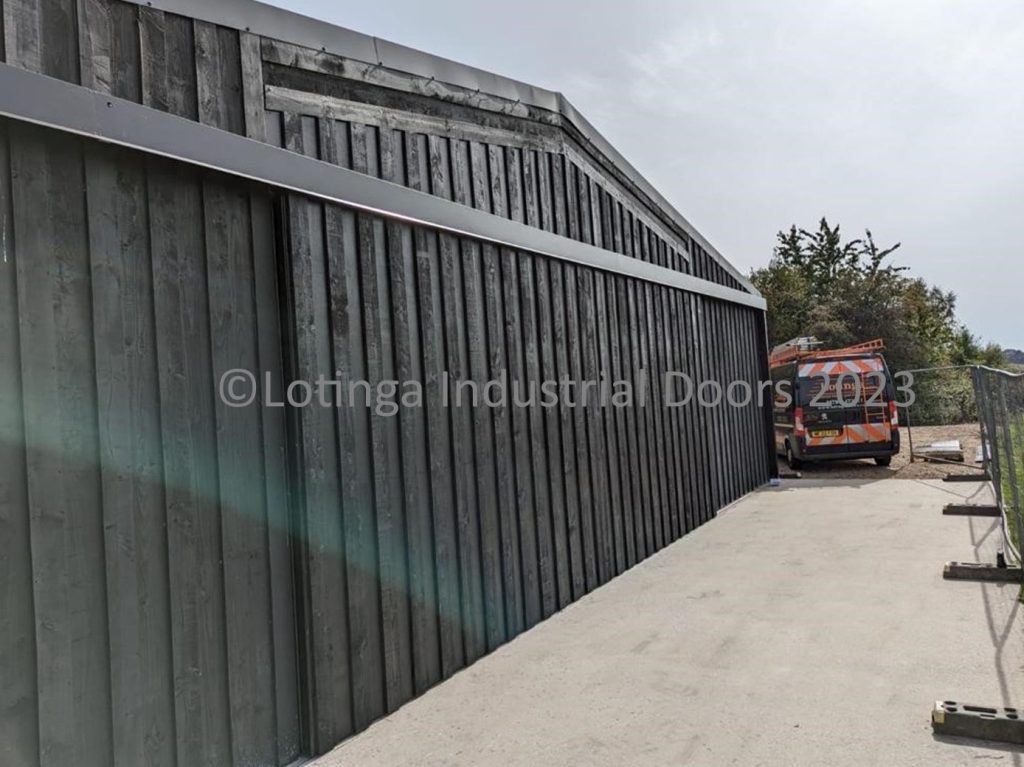
The sliding barn doors had to blend in with the rest of the barn; therefore, once the timber cladding was in place, we overlayed it with vertical wood panels.
Finally, additional timber cladding and panels were installed above the door, where the glass windows used to be.
All in all, it creates a very attractive frontage.
Can We Help You With Your Entrance Alteration?
If you require a drastic opening alteration, please contact us.
We will always endeavour to accommodate your requirements.
